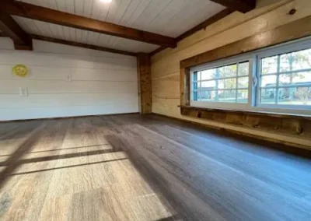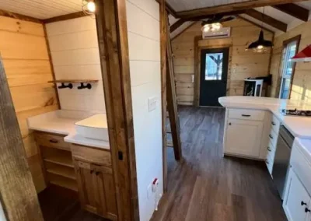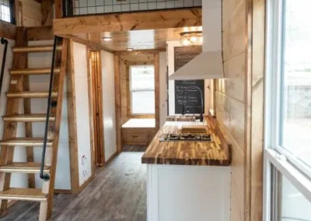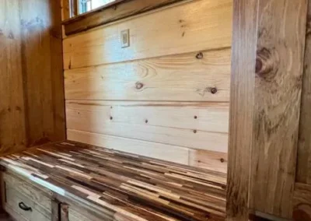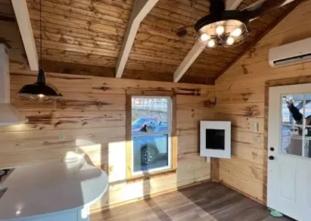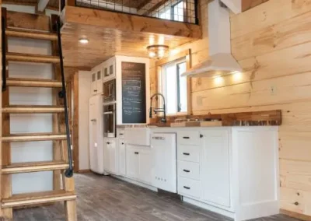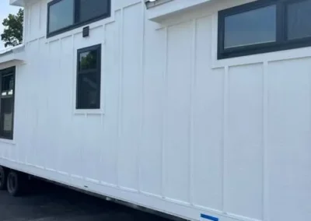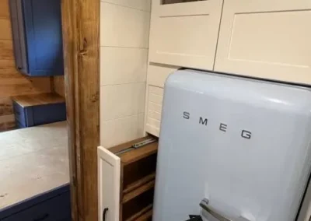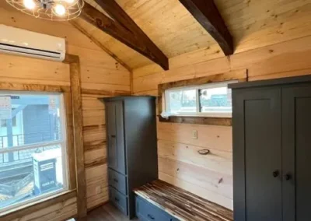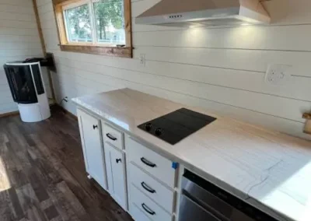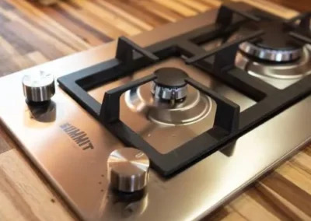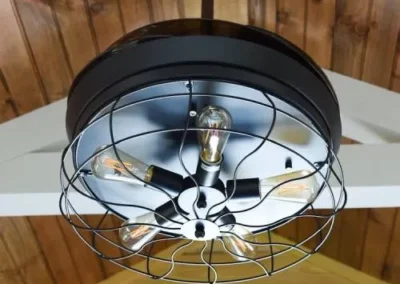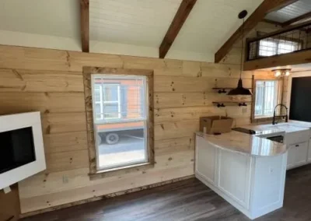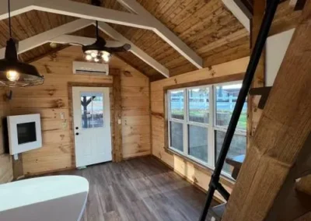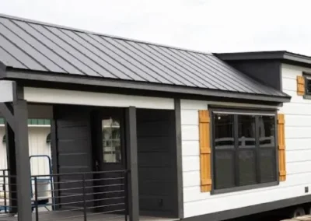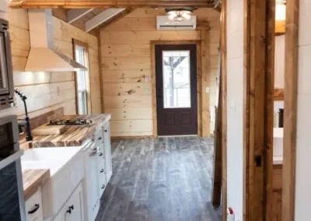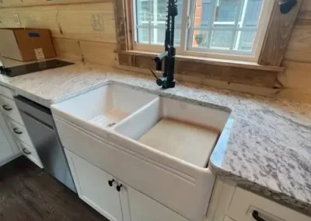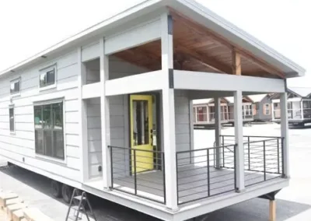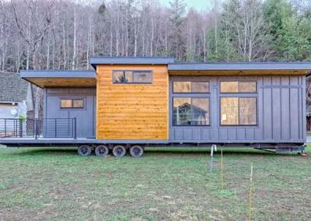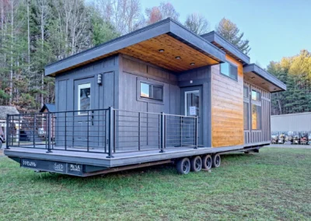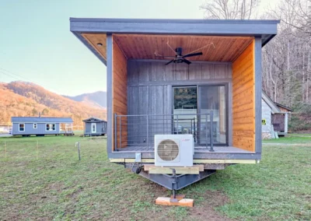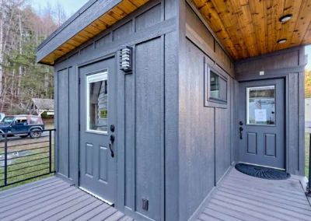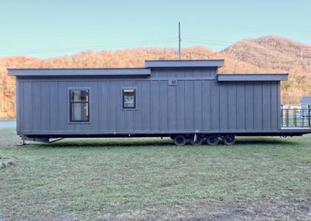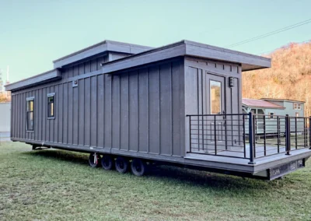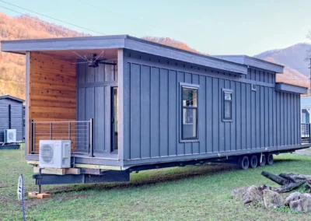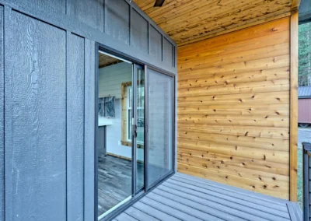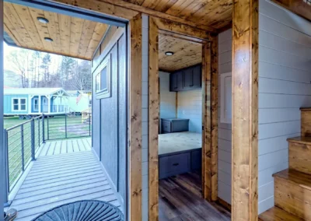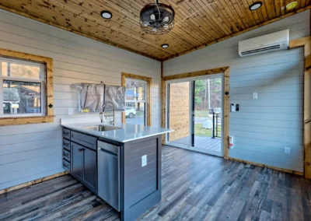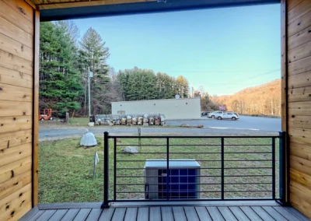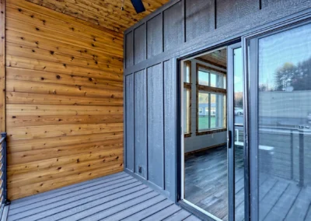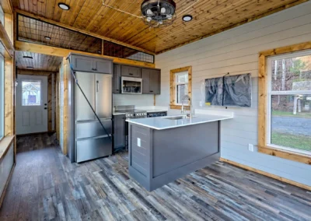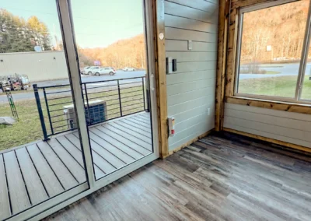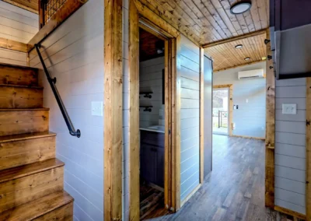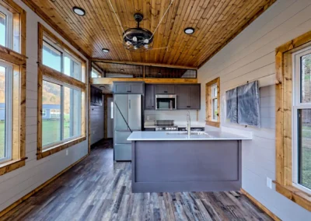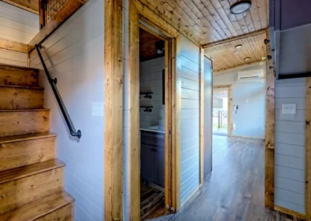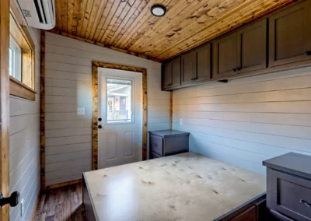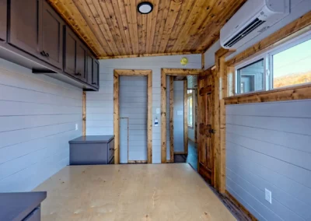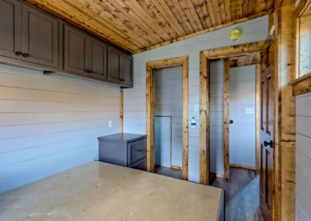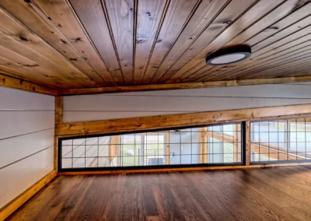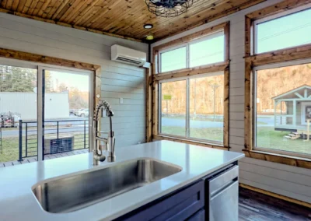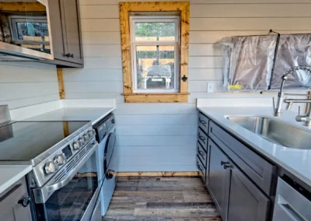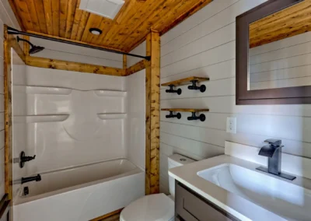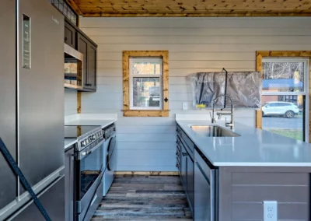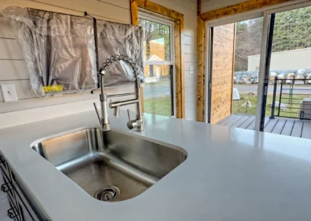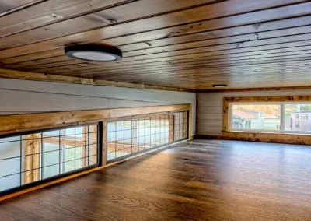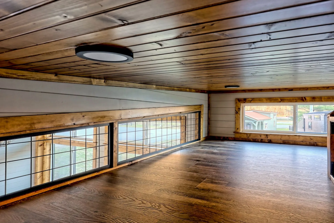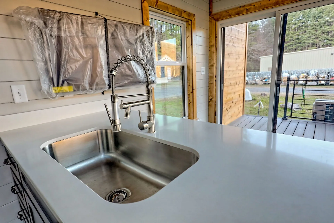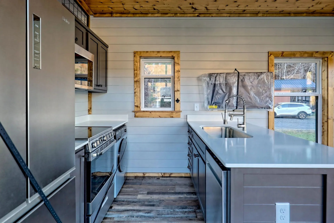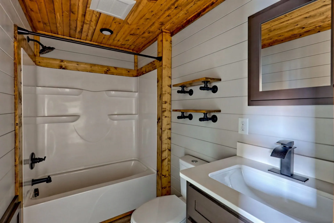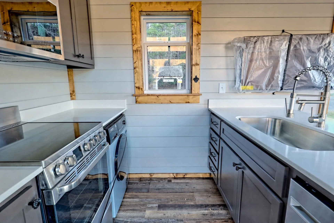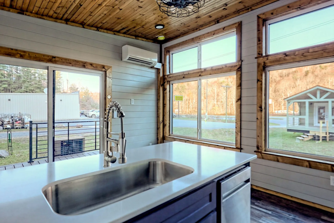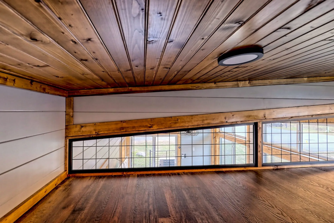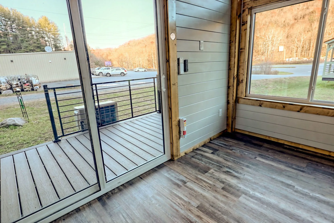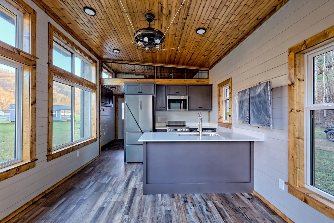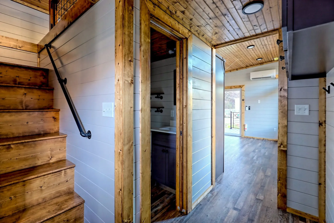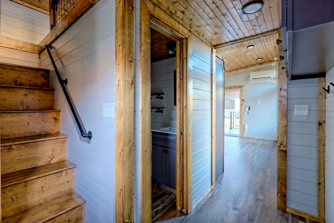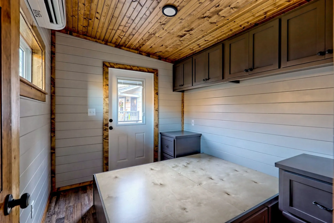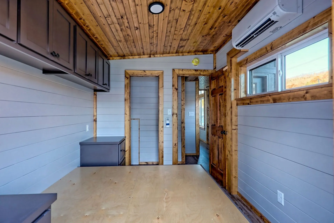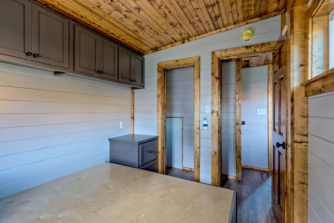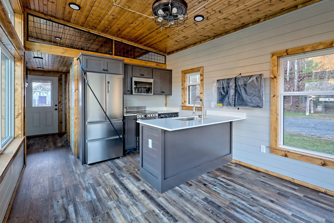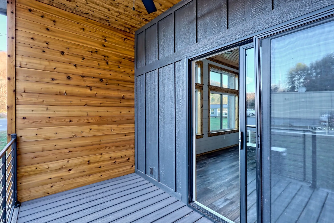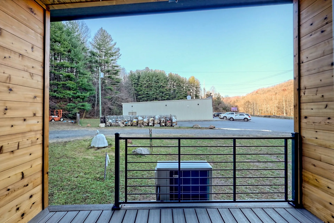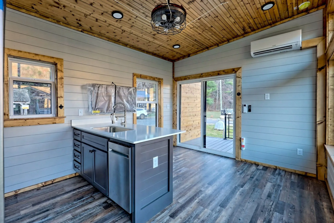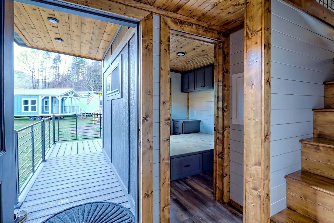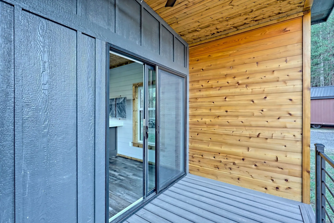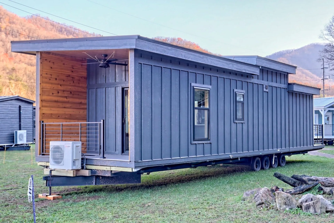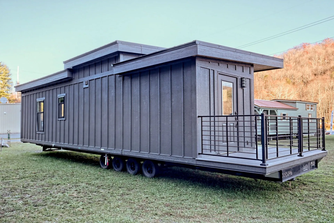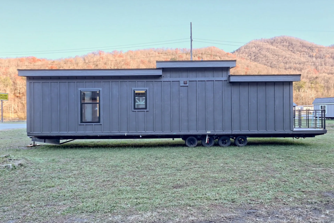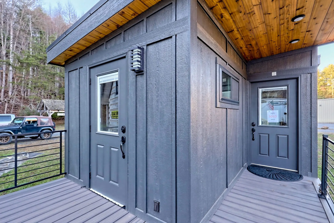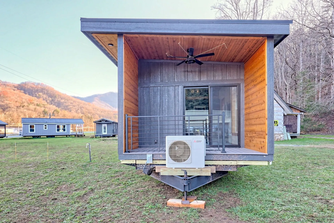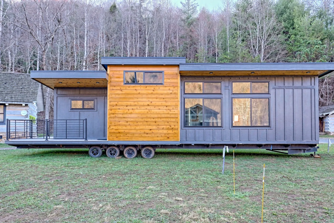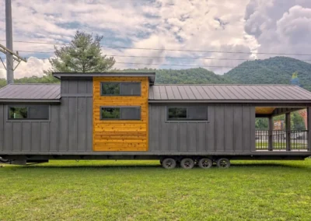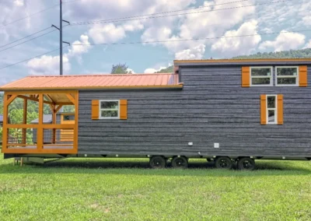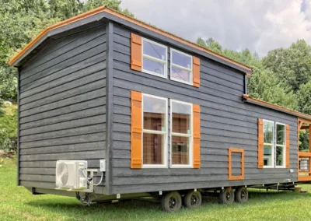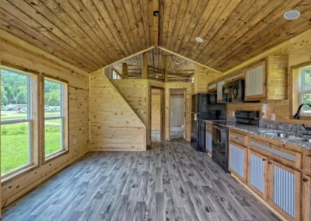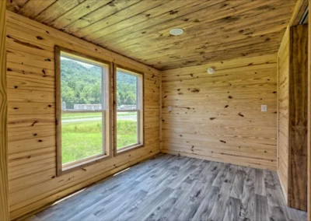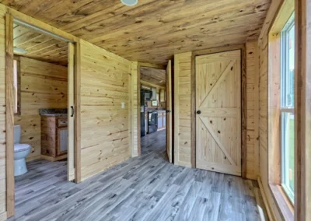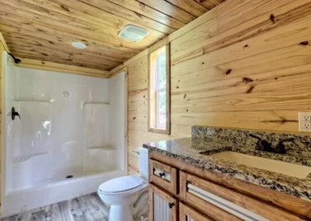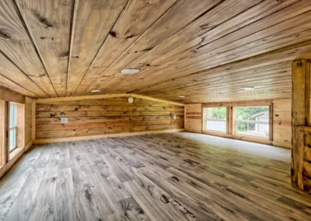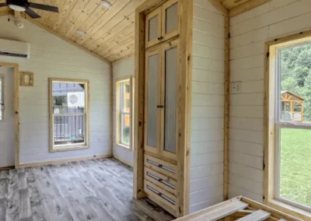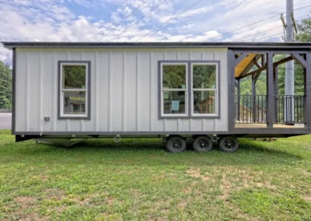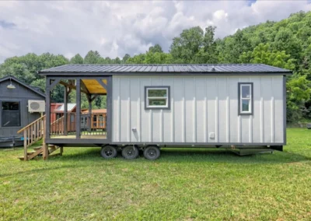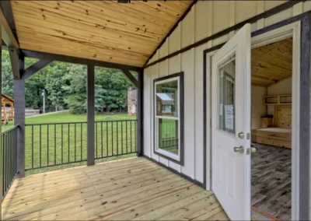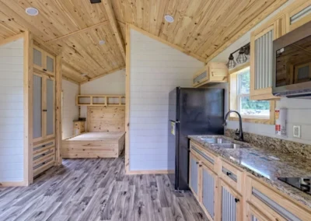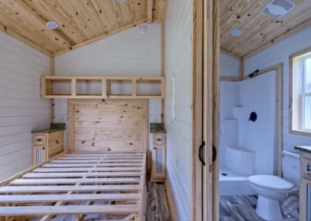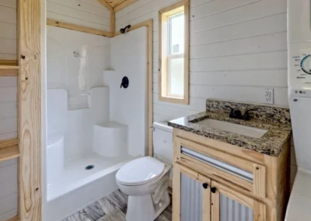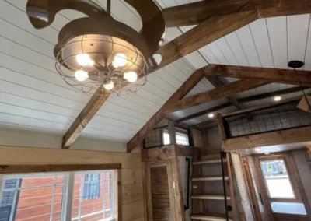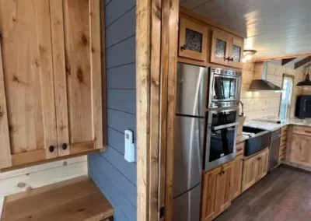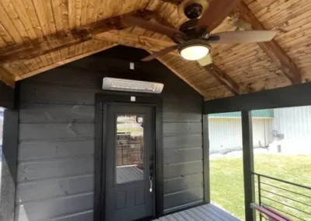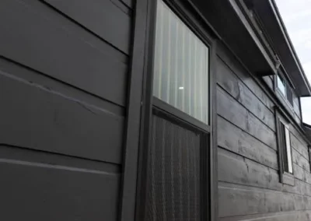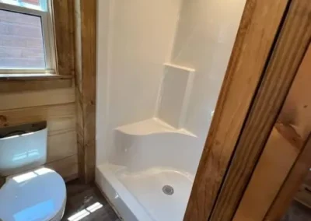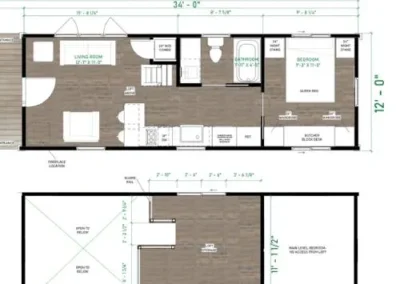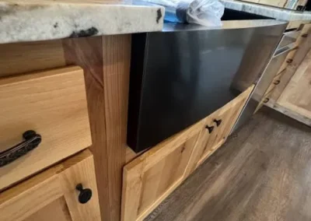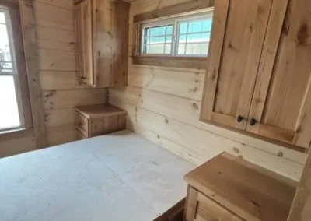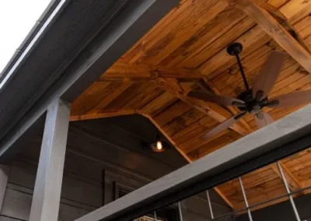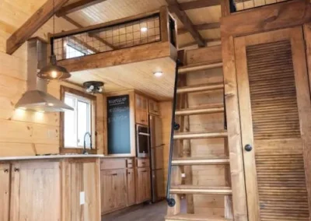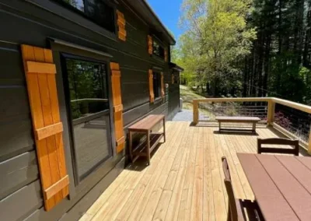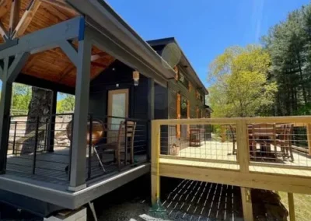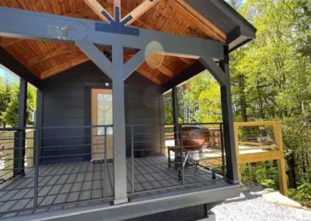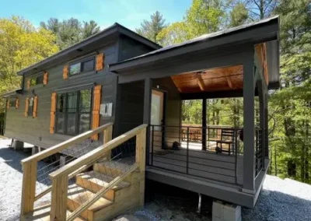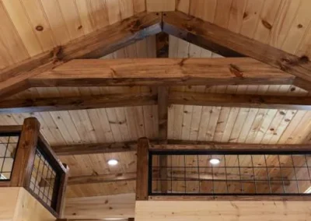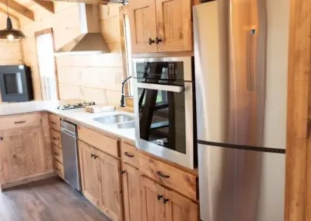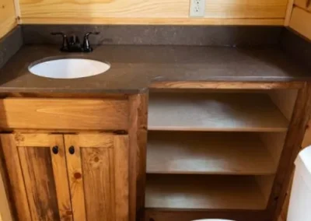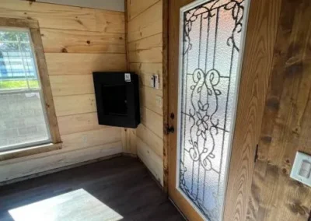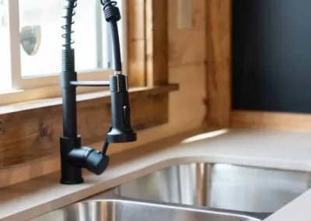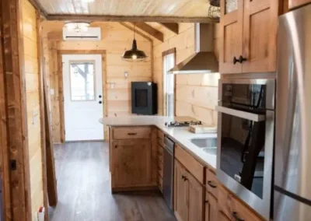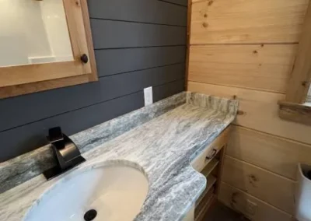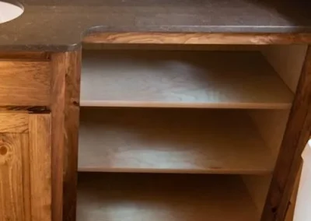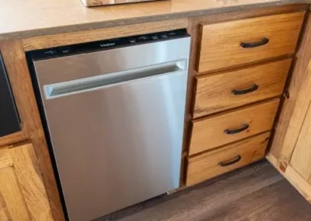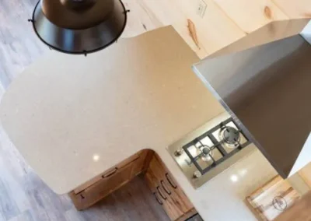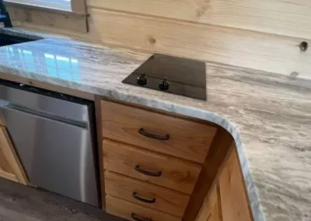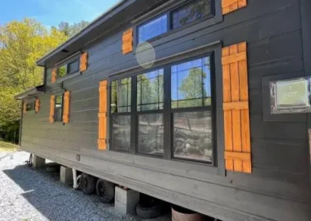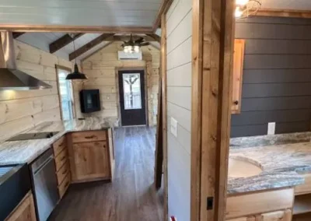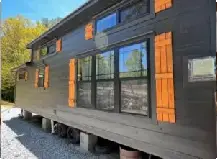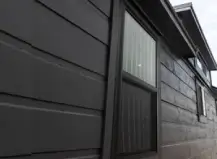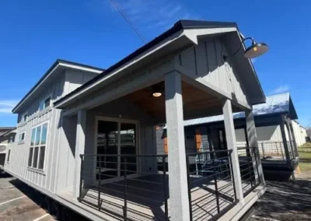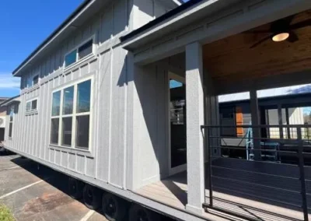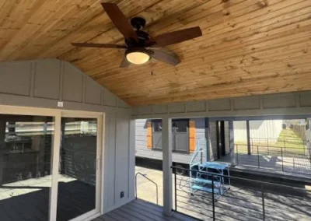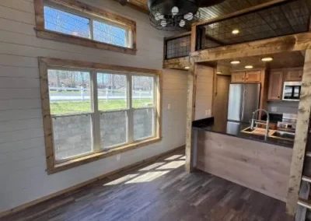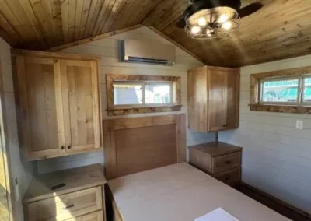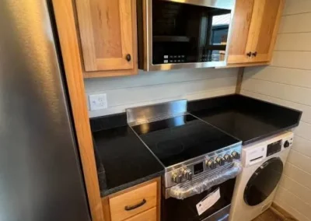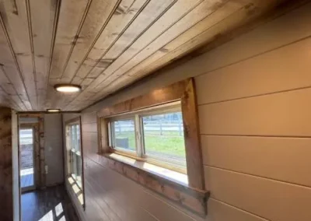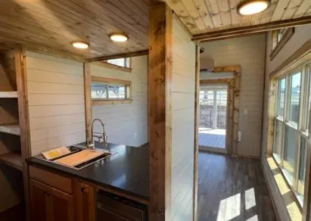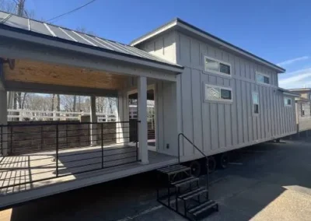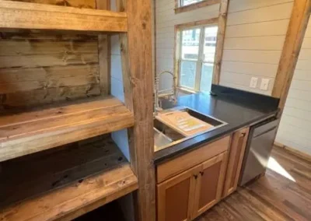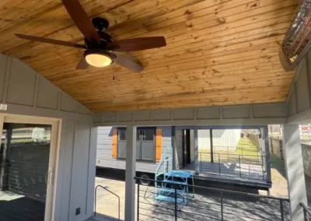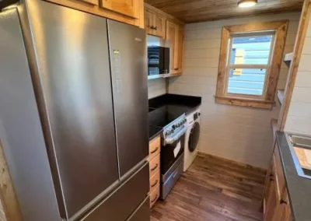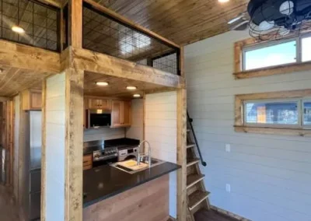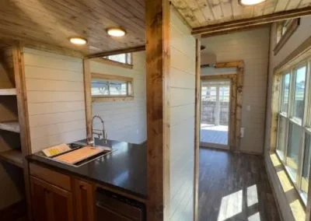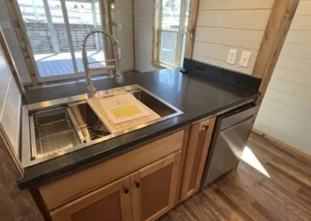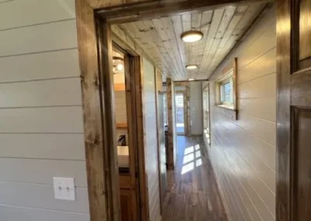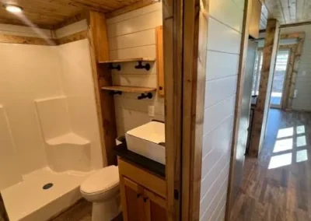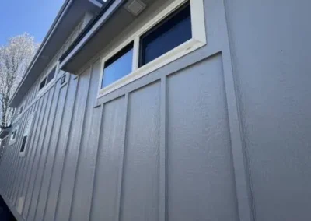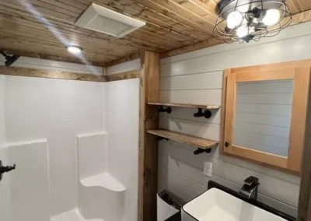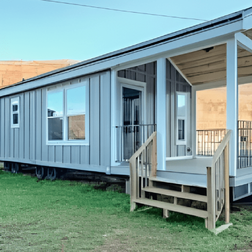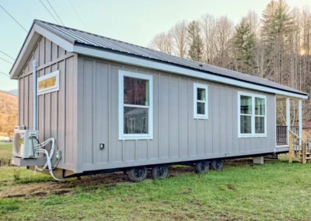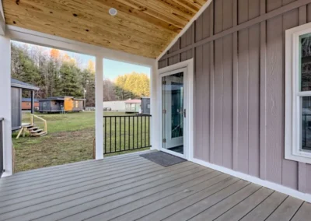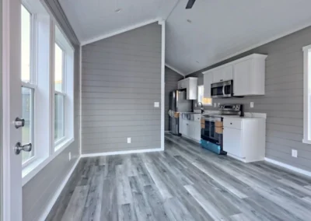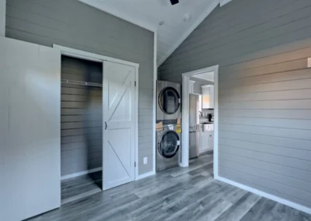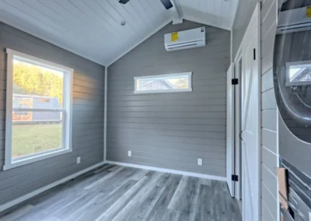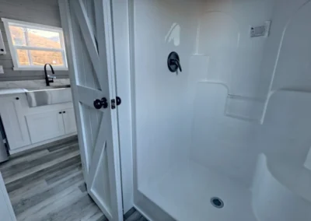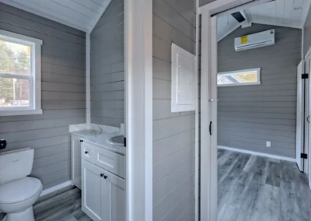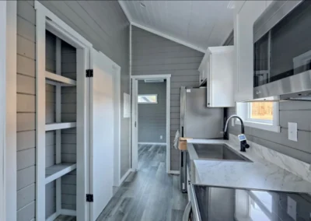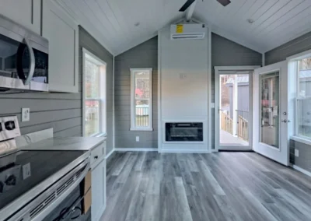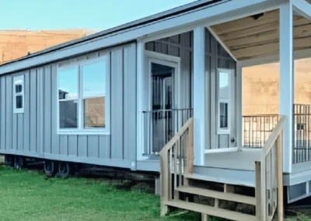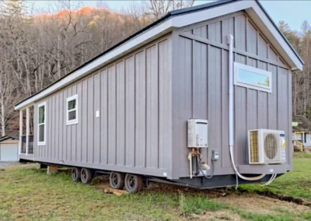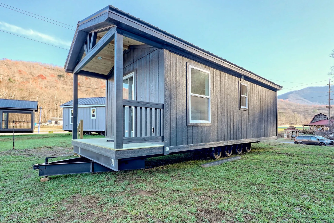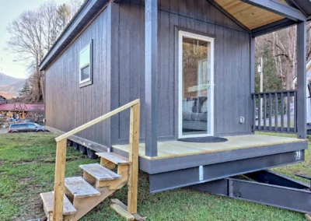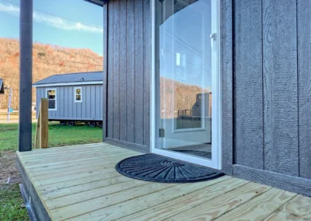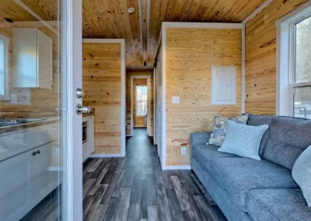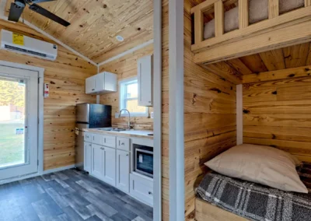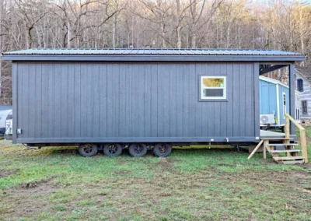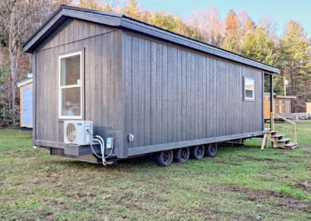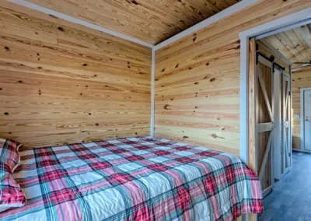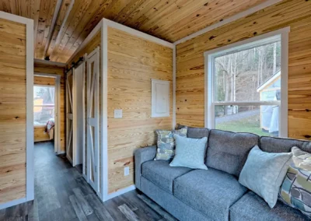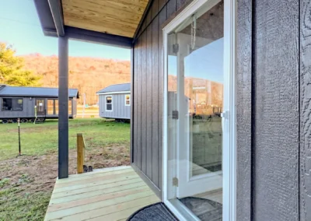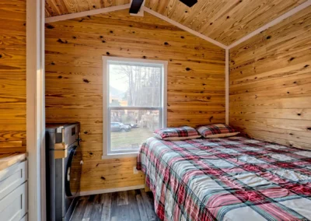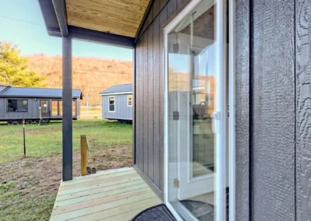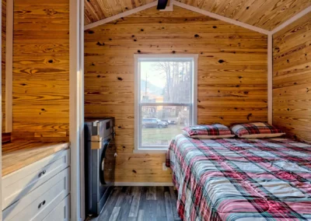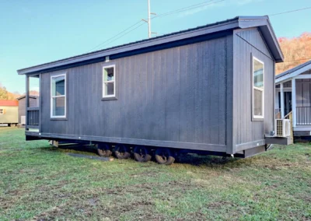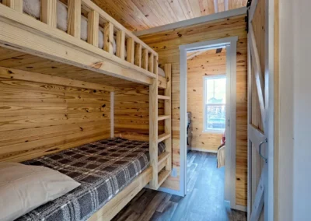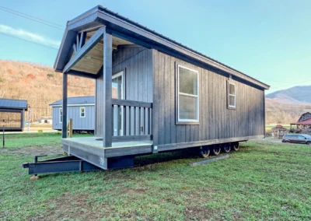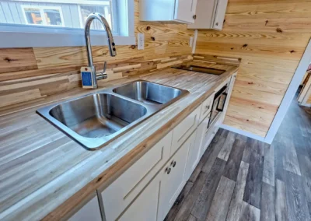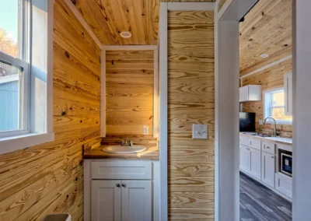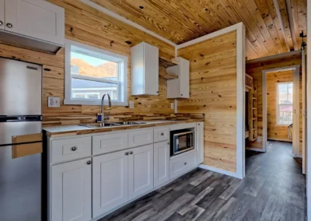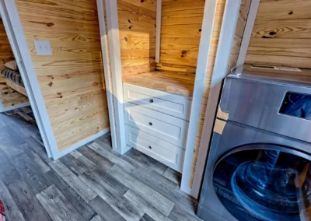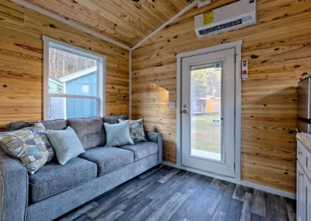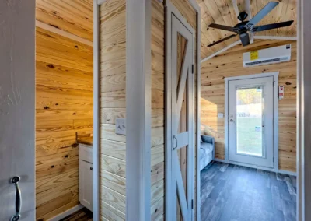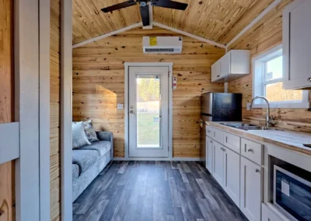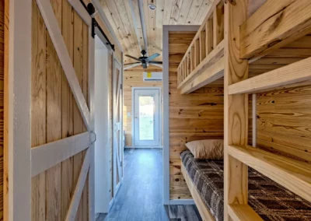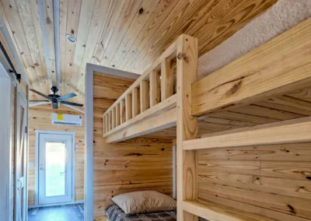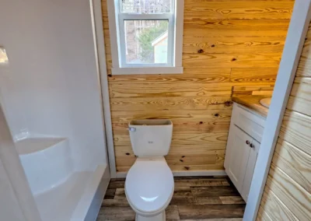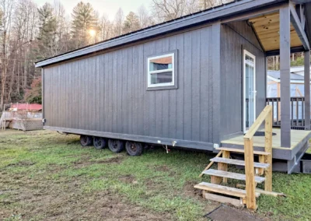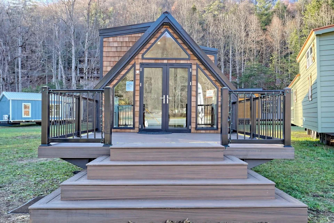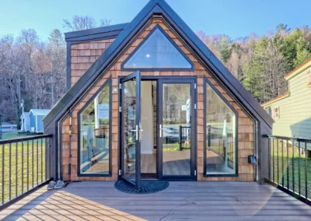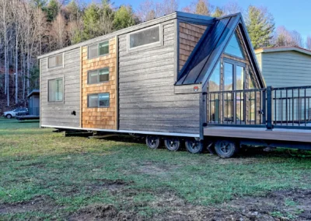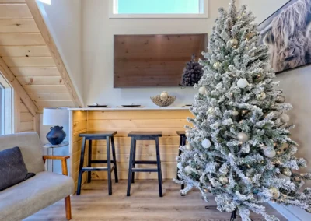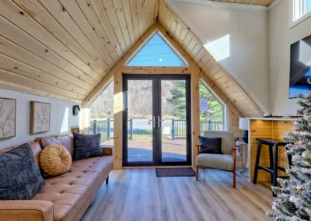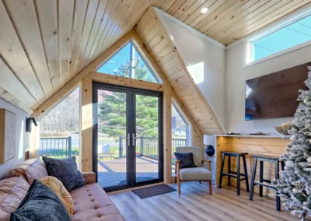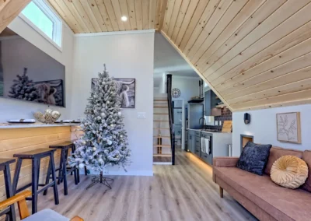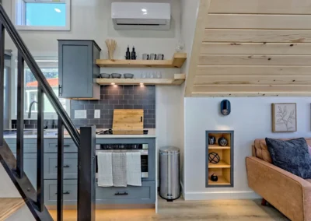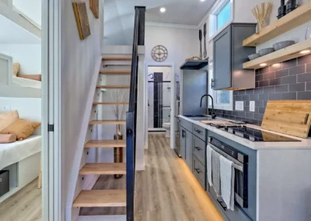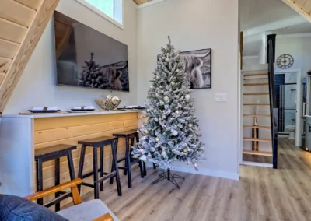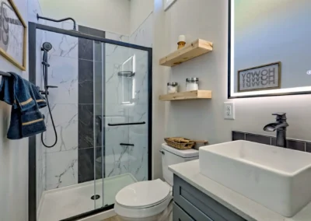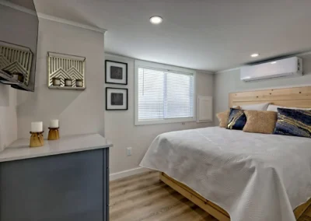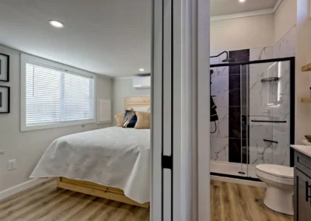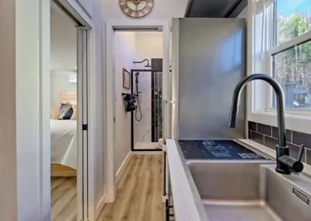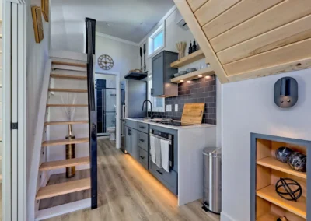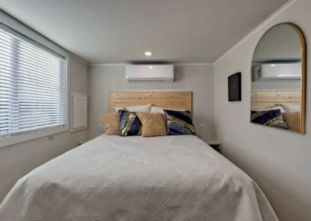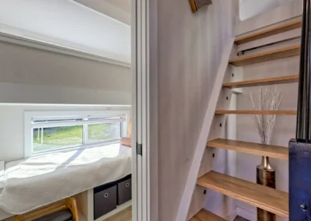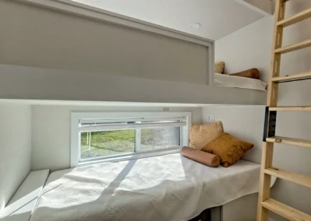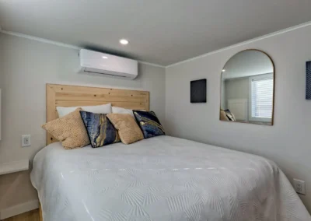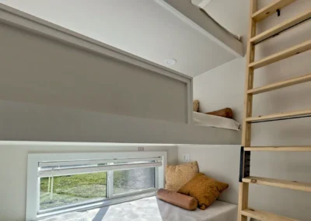Park Model Tiny Homes
Our line of park model homes delivers satisfaction and relaxation to families, singles, retired couples, or those looking for a second investment to enjoy. Working with just 400 square feet of space, our team will help you find the perfect park model floor plan with our abundance of drawings and options, ranging from a plush luxury to a rustic interior.
Want to see our tiny home before you rent? Schedule a tour today.
Schedule a Tour
Modern Farmhouse
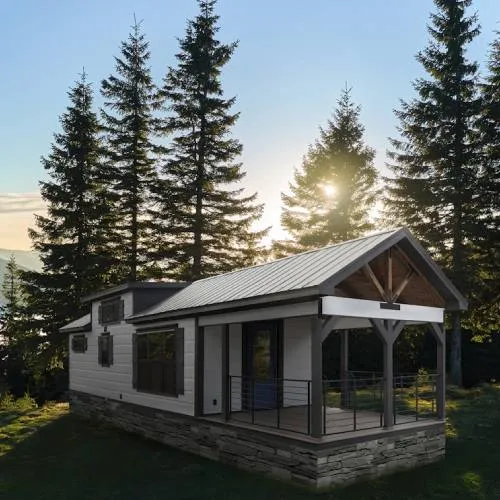
Experience the epitome of contemporary design with the Modern Farmhouse. Its striking white exterior, enhanced by sleek black trim, windows, and a matte black roof, demands attention. Add a touch of flair with caramel or black shutters! Enjoy the harmony of ‘Greek Villa’ white cabinets complemented by Early American stained trim and ceilings. Customize your space by mixing and matching cabinet, wall, and ceiling colors to reflect your unique style.
Features
- Full Loft large enough for (2) Twin XL mattresses.
- 12’ porch with Trex Enhanced® decking and hidden fasteners.
- Custom Ergo-craft® Mill-work: 3/4″ solid wood with Soft-Close and custom-made pulls.
- Fully Furnished Bedroom with Queen or King bed base, drawers, (4) closets, and options for space between.
- Haier Stainless Steel cabinet depth fridge with bottom freezer (no ice makers).
- Summit convection oven, microwave, and (2) burner cooktop (Italian-made for more living space).
- Haier 18” dishwasher.
- Haier or GE Washer and dryer.
- Anaconda Vented Range Hood (White or SS).
- HVAC with 2 heads.
- A galley or bar kitchen.
- Shower or tub/shower.
- Advantech subfloor.
- Crinkle-cut Matted roof.
- Black LowE 3 Windows with Argon.
- R19 Ceiling and Floors. Solid Log Construction.
Available Upgrades
- 1/2 loft
- King bed base
- Peninsula Bar
- Innova® radiant porch heater
- Pops porch swing
- Rear awning (Standard on Sedona)
- Cross rafters (Standard on Sedona)
- Summit wine chiller (Galley Kitchen only)
- Smeg retro refrigerator
- Smeg retro dishwasher
- Pantry in lieu of Loft Stairs (No loft or 1/2 loft)
Mesa
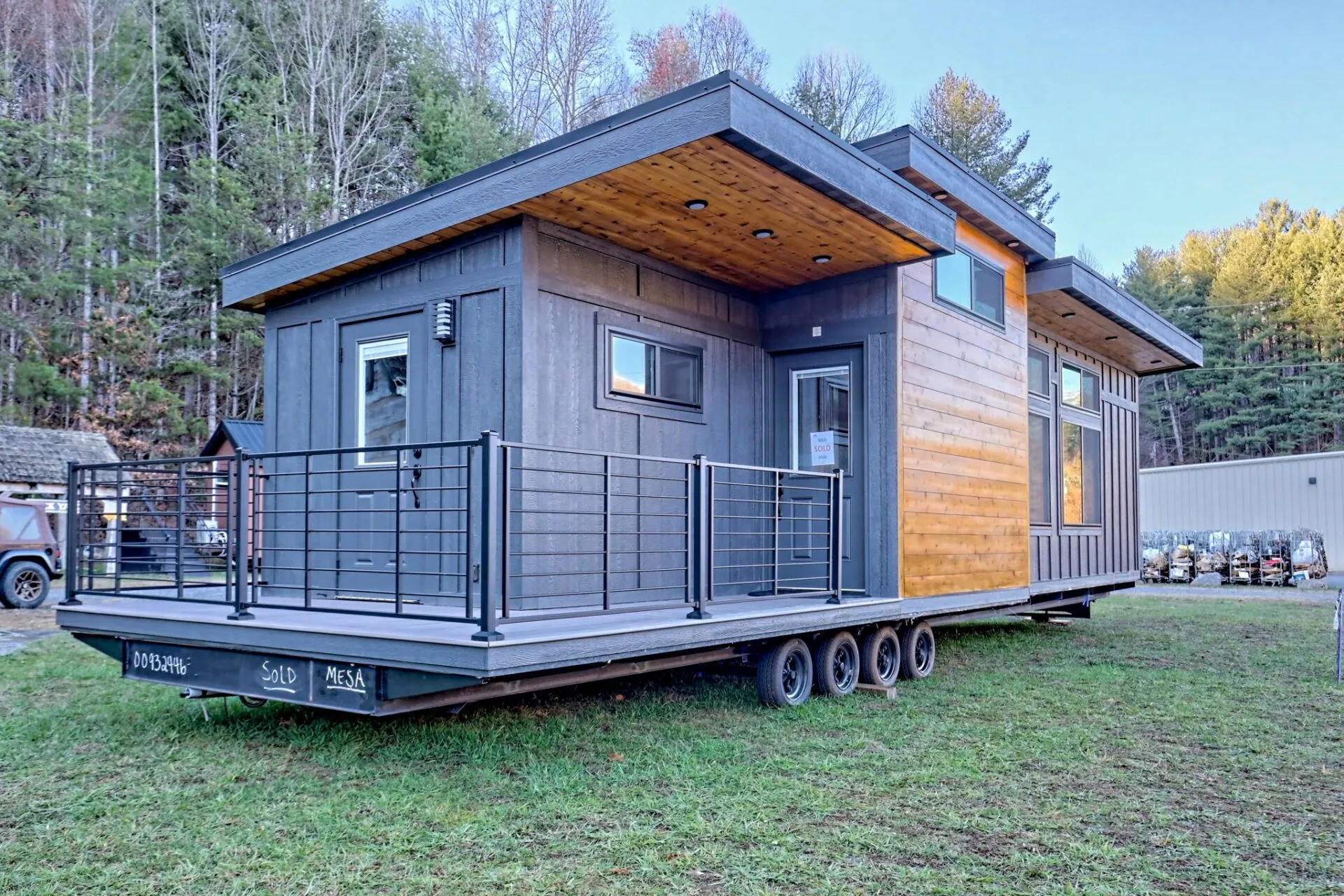
Inspired by Frank Lloyd Wright, this home is carefully designed to optimize functionality within a compact space. It features built-in furniture and storage solutions to maximize every inch. Open floor plans eliminate unnecessary walls, providing a sense of spaciousness and fluidity between living areas. The design incorporates large windows and natural materials, emphasizing harmony with the natural environment.
Features
- Full loft large enough for (2) Twin XL mattresses
- 6′ porch with Trex Enhance® decking and hidden fasteners
- 4′ open deck on the rear
- Custom Ergo-craft® millwork with 3/4″ solid wood, soft-close features, and custom-made pulls
- Fully furnished bedroom with Queen or King bed base with drawers
- Full-size built-in closet
- Haier stainless steel cabinet depth fridge with bottom freezer
- 24″ Haier range with built-in microwave
- Haier 18” dishwasher
- HVAC with 2 heads
- Shower or tub/shower
- Advantech subfloor
- Crinkle-cut matted roof
- Black LowE 3 windows with Argon
- R19 ceiling and floors
- Solid log construction
- Large black windows for natural light
Available Upgrades
- Innova Radiant porch heater
- Cedar Inlay
- wine chiller
Blackberry

Features
- Ansi Certified
- 2×6 floor joist 16” o.c.
- Double 2×6 perimeter rail
- 2×4 exterior walls 16” o.c.
- Custom built 2×6 rafters 16” oc
- Moisture barrier vapor wrap
- Double 2×6 headers over windows & doors
- Triple studs around windows & doors
- Pex water lines
- Cut off valves throughout
- Electrical outlets & light fixtures
- Custom hand-crafted Pine cabinets
- NEC approved electrical wiring.
- Fire Extinguisher
View More
- Smoke Detector
- 1 Ext faucet
- 1 Ext receptacle
- 20 Gallon Electric Water Heater
- 8’ Porch (10’ 12’ 14’ optional)
- 5 ¼ Treated porch decking
- Vaulted Ceilings in main living area
- 18k mini split AC Unit w/2-9k heads (Frontier 12k unit w/one head)
- 10” I-Beam with detachable hitch
- LP Smart lap Siding- Sherwin Williams Paint to choose from
- R-11 Insulation in walls & floors
- R-19 Insulation in ceilings & roofs
- 29 Gauge Metal Roof
- Shutters and/or trim (choose from any Sherwin Williams paint color)
- ¾” Tongue & Groove sub-floor w/commercial grade linoleum throughout
- Pine trim throughout
- Ceiling Fan and recessed lighting (per print)
- Solid Pine interior doors (Barn doors per print)
- Thermal double pane vinyl windows
- Deluxe lighting at all exterior doors
- Custom cabinets
- Granite countertops throughout
- Custom farmhouse light over kitchen sink
- Black Whirlpool Appliances
- 30” Whirlpool Electric Range
- Whirlpool above range microwave
- 18 cu/ft Whirlpool refrigerator
- 100 AMP electrical panel service
- Comfort height porcelain toilet
- Porcelain Lavatory sink in bathroom.
- Light & Exhaust fan in bathroom
- Fiberglass shower or tub/shower combination
- ½ Glass front door with mini blinds inside glass
- Plumbing & wire for stackable washer/dryer
- Knotted tongue & groove pine walls & ceiling throughout
Frontier
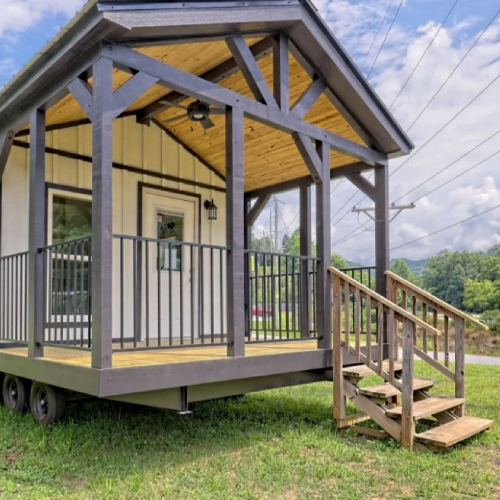
Features
- Ansi Certified
- 2×6 floor joist 16” o.c.
- Double 2×6 perimeter rail
- 2×4 exterior walls 16” o.c.
- Custom built 2×6 rafters 16” oc
- Moisture barrier vapor wrap
- Double 2×6 headers over windows & doors
- Triple studs around windows & doors
- Pex water lines
- Cut off valves throughout
- Electrical outlets & light fixtures
- Custom hand-crafted Pine cabinets
- NEC approved electrical wiring.
- Fire Extinguisher
View More
- Smoke Detector
- 1 Ext faucet
- 1 Ext receptacle
- 20 Gallon Electric Water Heater
- 8’ Porch (10’ 12’ 14’ optional)
- 5 ¼ Treated porch decking
- Vaulted Ceilings in main living area
- 18k mini split AC Unit w/2-9k heads (Frontier 12k unit w/one head)
- 10” I-Beam with detachable hitch
- LP Smart lap Siding- Sherwin Williams Paint to choose from
- R-11 Insulation in walls & floors
- R-19 Insulation in ceilings & roofs
- 29 Gauge Metal Roof
- Shutters and/or trim (choose from any Sherwin Williams paint color)
- ¾” Tongue & Groove sub-floor w/commercial grade linoleum throughout
- Pine trim throughout
- Ceiling Fan and recessed lighting (per print)
- Solid Pine interior doors (Barn doors per print)
- Thermal double pane vinyl windows
- Deluxe lighting at all exterior doors
- Custom cabinets
- Granite countertops throughout
- Custom farmhouse light over kitchen sink
- Black Whirlpool Appliances
- 30” Whirlpool Electric Range
- Whirlpool above range microwave
- 18 cu/ft Whirlpool refrigerator
- 100 AMP electrical panel service
- Comfort height porcelain toilet
- Porcelain Lavatory sink in bathroom.
- Light & Exhaust fan in bathroom
- Fiberglass shower or tub/shower combination
- ½ Glass front door with mini blinds inside glass
- Plumbing & wire for stackable washer/dryer
- Knotted tongue & groove pine walls & ceiling throughout
Wilderness
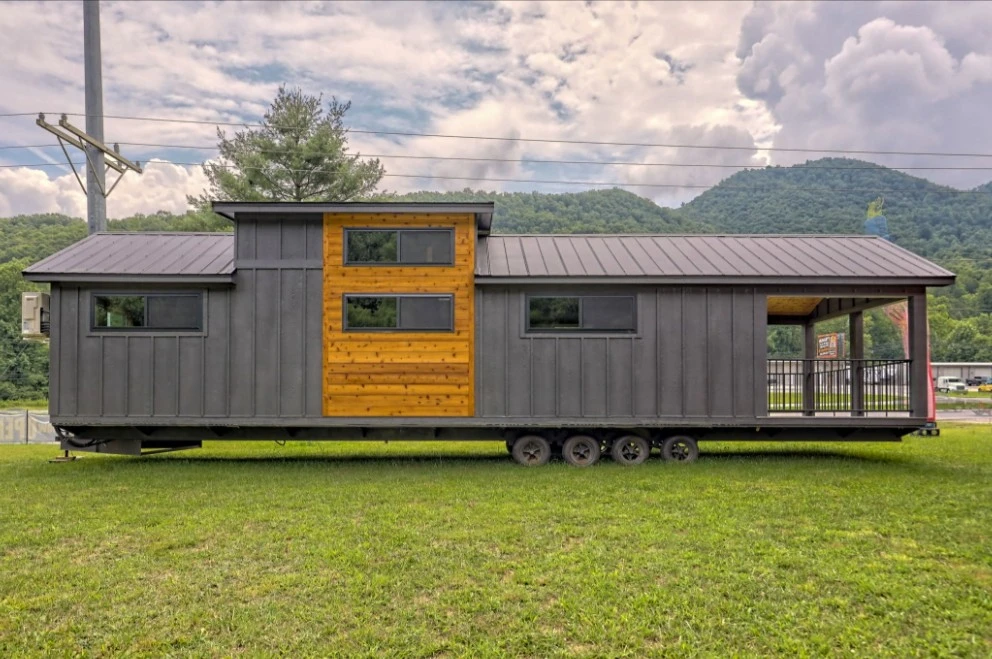
The Wilderness showcases a Scandinavian design with clean lines and a carefully chosen color palette, embracing a Scandi-Cabin aesthetic. Its trendy Iron-Ore exterior enhances any environment with significant curb appeal. Inside, the Alder cabinets paired with fantasy gray countertops create a harmonious blend of colors, offering comfort and exceptional quality. The walls and ceiling in Repose Grey (SW-7015) provide a serene atmosphere, while the Peppercorn accents (SW-7674) contrast this beautiful space.
Please note that the current lead times for the Wilderness are estimated at 4-6 months. Alternatively, you can explore our readily available stock cabins for immediate purchase.
Features
- Full loft large enough for (2) Twin XL mattresses
- 12’ porch with Trex Enhanced® decking and hidden fasteners
- Custom Ergo-craft® millwork: 3/4″ solid wood with soft-close and custom-made pulls
- Fully furnished bedroom with Queen or King bed base with drawers, (4) closets, and options for space between
- Haier stainless steel cabinet depth fridge with bottom freezer (no ice makers installed)
- Summit convection oven, microwave, and (2) burner cooktop (Italian made for more living space)
- Haier 18” dishwasher
- Anaconda vented range hood (white or stainless steel)
- Haier or GE washer and dryer
- HVAC with 2 heads
- A galley or bar kitchen
- Shower or tub/shower
- Advantech subfloor
- Crinkle-cut matted roof
- Black Low-E 3 windows with argon
- R19 ceiling and floors
- Solid log construction
Available Upgrades
- 1/2 loft
- King bed base
- Peninsula bar
- Innova® radiant porch heater
- Pops porch swing
- Rear awning (standard on Sedona)
- Cross rafters (standard on Sedona)
- Summit wine chiller (Galley kitchen only)
- Smeg retro refrigerator
- Smeg retro dishwasher
- Pantry in lieu of loft stairs (no loft or 1/2 loft)
Scandi-Cabin
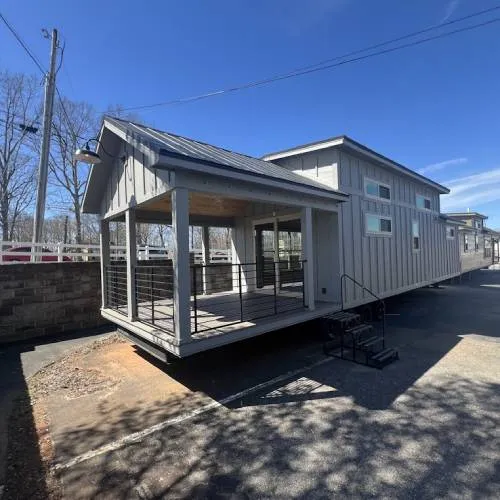
Introducing Our New Scandi-Cabin! This innovative design is an original Sweet-Haus Tiny Cabin Company creation, offering a fresh approach to creating cozy spaces. The Scandi-Cabin features a traditional kitchen layout with all the standard options in Sweet-Haus luxury cabins. It includes the popular double dormer option, ensuring abundant natural light and a spacious living room. Orders are now open—reserve yours today!
Features
- Full loft large enough for (2) Twin XL mattresses
- 12’ porch with Trex Enhanced® decking and hidden fasteners
- Custom Ergo-craft® mill-work: 3/4″ solid wood with soft-close and custom-made pulls
- Fully furnished bedroom with queen or king bed base with drawers, (4) closets, and options for space between
- Haier stainless steel cabinet depth fridge with bottom freezer (no ice makers installed)
- Summit convection oven, microwave, and (2) burner cooktop (Italian made for more living space)
- Haier 18” dishwasher
- Aconda vented range hood (White or SS)
- HVAC with 2 heads
- Shower or tub/shower
- Advantech subfloor
- Crinkle-cut matted roof
- Black LowE 3 windows with Argon
- R19 ceiling and floors
- Solid log construction
Available Upgrades
- 1/2 loft
- King bed base
- Peninsula bar
- Innova® radiant porch heater
- Pops porch swing
- Rear awning (Standard on Sedona)
- Cross rafters (Standard on Sedona)
- Summit wine chiller (Galley kitchen only)
- Smeg retro refrigerator
- Smeg retro dishwasher
Book a Demo
Contact Us
Hours of Operation
Mon-Fri: 8 AM - 4 PM
Sat-Sun: CLOSED
