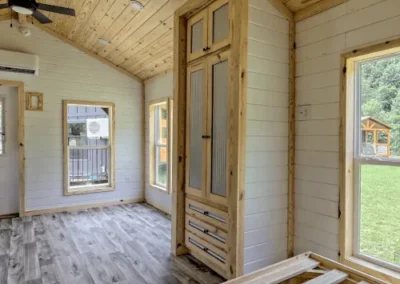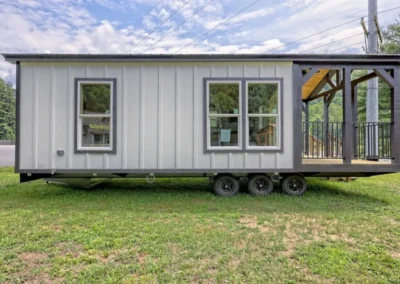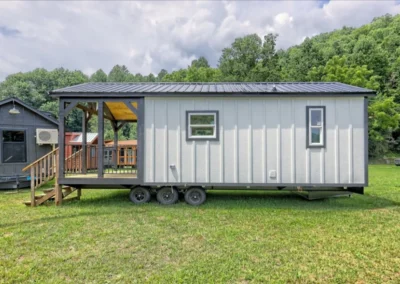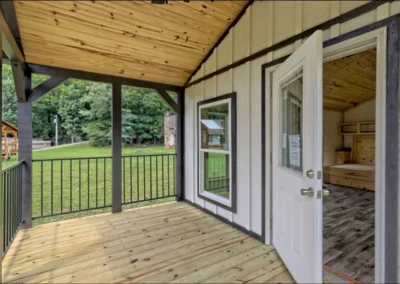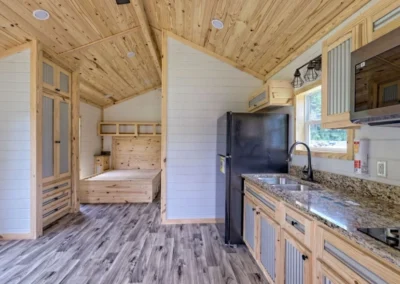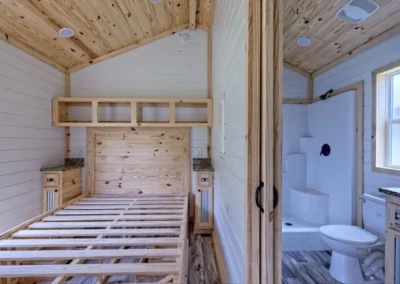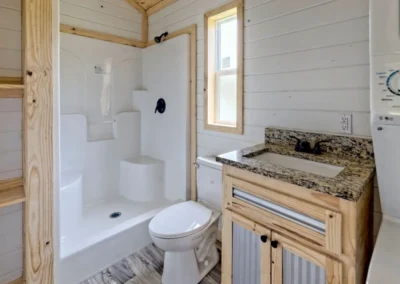Frontier
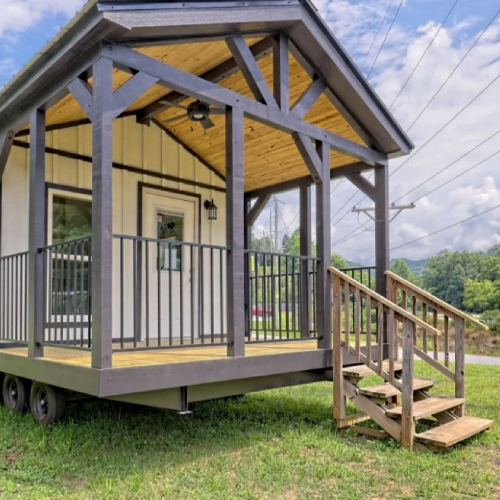
Features
- Ansi Certified
- 2×6 floor joist 16” o.c.
- Double 2×6 perimeter rail
- 2×4 exterior walls 16” o.c.
- Custom built 2×6 rafters 16” oc
- Moisture barrier vapor wrap
- Double 2×6 headers over windows & doors
- Triple studs around windows & doors
- Pex water lines
- Cut off valves throughout
- Electrical outlets & light fixtures
- Custom hand-crafted Pine cabinets
- NEC approved electrical wiring.
- Fire Extinguisher
View More
- Smoke Detector
- 1 Ext faucet
- 1 Ext receptacle
- 20 Gallon Electric Water Heater
- 8’ Porch (10’ 12’ 14’ optional)
- 5 ¼ Treated porch decking
- Vaulted Ceilings in main living area
- 18k mini split AC Unit w/2-9k heads (Frontier 12k unit w/one head)
- 10” I-Beam with detachable hitch
- LP Smart lap Siding- Sherwin Williams Paint to choose from
- R-11 Insulation in walls & floors
- R-19 Insulation in ceilings & roofs
- 29 Gauge Metal Roof
- Shutters and/or trim (choose from any Sherwin Williams paint color)
- ¾” Tongue & Groove sub-floor w/commercial grade linoleum throughout
- Pine trim throughout
- Ceiling Fan and recessed lighting (per print)
- Solid Pine interior doors (Barn doors per print)
- Thermal double pane vinyl windows
- Deluxe lighting at all exterior doors
- Custom cabinets
- Granite countertops throughout
- Custom farmhouse light over kitchen sink
- Black Whirlpool Appliances
- 30” Whirlpool Electric Range
- Whirlpool above range microwave
- 18 cu/ft Whirlpool refrigerator
- 100 AMP electrical panel service
- Comfort height porcelain toilet
- Porcelain Lavatory sink in bathroom.
- Light & Exhaust fan in bathroom
- Fiberglass shower or tub/shower combination
- ½ Glass front door with mini blinds inside glass
- Plumbing & wire for stackable washer/dryer
- Knotted tongue & groove pine walls & ceiling throughout
Book This Home
"*" indicates required fields
